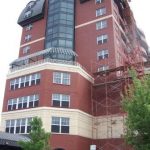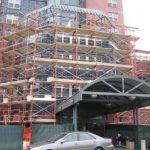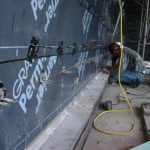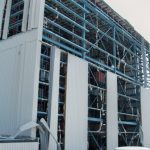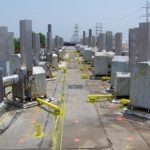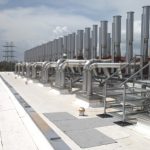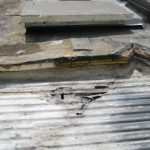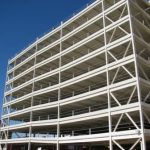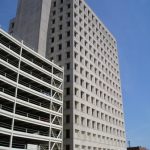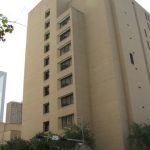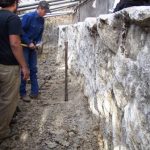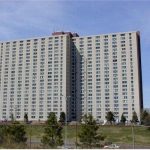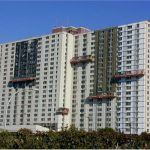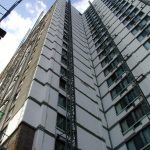Projects
Since starting our company in 1990, French Engineering, LLC has worked with countless clients around the country to keep structures safe for occupancy. Our engineering consultant team is committed to delivering the leading standard of quality on every project.
High-Rise Retirement Facility
A comprehensive cladding investigation for this 12-story high-rise retirement facility in Uptown New Orleans, Louisiana confirmed the chronic water intrusion found in the brick cladding, window and curtain wall areas through-out the building. A non-destructive roof moisture survey was also conducted on the roof of this twelve-year-old building. French Engineering was asked to design and produce construction documents for a complete recladding and waterproofing of the entire high-rise facility. A full-time Project Engineer was provided for Contract Administration and Quality Assurance for the duration of the repairs. This project was completed despite the interruptions of Hurricane Katrina and a tornado 2 years later.
Newsprint Production Facility
A multi-story, newsprint production facility, located in downtown Mobile, Alabama was experiencing water intrusion problems within the building. The original construction was completed in 2002. As a result of French Engineering’s cladding investigation and testing, the Owner requested full renovation documents including specifications and drawings. Subsequently, we provided Contract Administration support and full-time Quality Assurance personnel for the renovation work. This project was completed in 2011.
Beverage Production Plant
French Engineering directed laboratory testing of the metal panel connection assemblies in accordance with ASTM criteria for this soft drink manufacturing facility, which provided crucial evidence to the Owner why the panels were failing as installed. Using industry standard testing protocols, every effort was made to replicate the original design of the panels for the testing procedure. The building, built in 1998, sustained significant damage to portions of the roof and wall cladding as a result of Hurricane Katrina. We assessed the test results and provided litigation consultation to 1 of the parties regarding the problems with the design and manufacture of the panels, as well as cost-effective remediation options.
Houston Area Chemical Plant
French Engineering investigated water intrusion problems for a major oil refining laboratory facility. The roof was built in 1981 and consisted of the originally modified bitumen membrane installed over 2 layers of fiberglass insulation and approximately 4 inches of lightweight insulating concrete (LWIC). Our initial review of the roof indicated moisture levels that exceeded manufacturer recommendations.
After conducting Nuclear moisture testing and fastener testing, our engineers redesigned a new roof system and above-roof structural steel supports for the large equipment units attached to the roof. These steel supports were designed to withstand hurricane-force winds that are prevalent in the Gulf Coast region. Contract Administration, Quality Assurance and coordination between the renovation teams aided the French Engineering team to complete a successful roofing project.
Multi-Story Office Building & Parking Garage
the fifteen-story bank building, originally built between 1974 and 1975, is a steel-framed structure that exhibited widespread cracks in the precast concrete panels and severe deterioration of building sealants. the issues with the 8-story parking garage included corrosion to the steel framing and the metal deck.
Our engineers conducted multiple site visits to document the extent of the problems and develop comprehensive solutions for renovations to the building envelope, as well as the parking garage. In addition, French Engineering provided Contract Administration and Quality Assurance services to oversee the progress of the renovations.
Multi-Story Law Education Campus
French Engineering performed a rappelling inspection of the brick cladding on this 11‑story building located in downtown Houston, Texas. This structure, built in 1982, was experiencing brick spalling thermal expansion as result of building movement. A structural analysis determined the primary cause of the movement and resulted in a limited foundation investigation. Cladding renovation construction documents were prepared for repairs to the building.
High-Rise Apartment Complex
French Engineering performed a cladding condition survey on this twenty-4 story, concrete-framed apartment building originally constructed in 1972 in St. Paul, MN. Our investigation specifically focused on the current performance and anticipated service life of the cladding assemblies consisting of retrofitted, polymer-based (PB) Exterior Insulation and Finish System (EIFS) at Floors 2 through 24, and true stucco spandrels and columns at Floors 1 and 2. Following our investigation and recommendations for repair, the Owner of this complex determined that they would proceed with the cladding renovation and that French Engineering would provide construction documents, as well as full-time Quality Assurance Inspections. the cladding renovation design included removing the existing EIFS cladding assembly and installing a new, PB EIFS system over all areas (approximately 130,000 S.F.), as well as incorporating stainless steel through-wall flashings at every floor level, and a 1-piece sill flashing at all window locations.
Contact us to use our consulting services for your project needs. Our firm offers options for clients nationwide.


